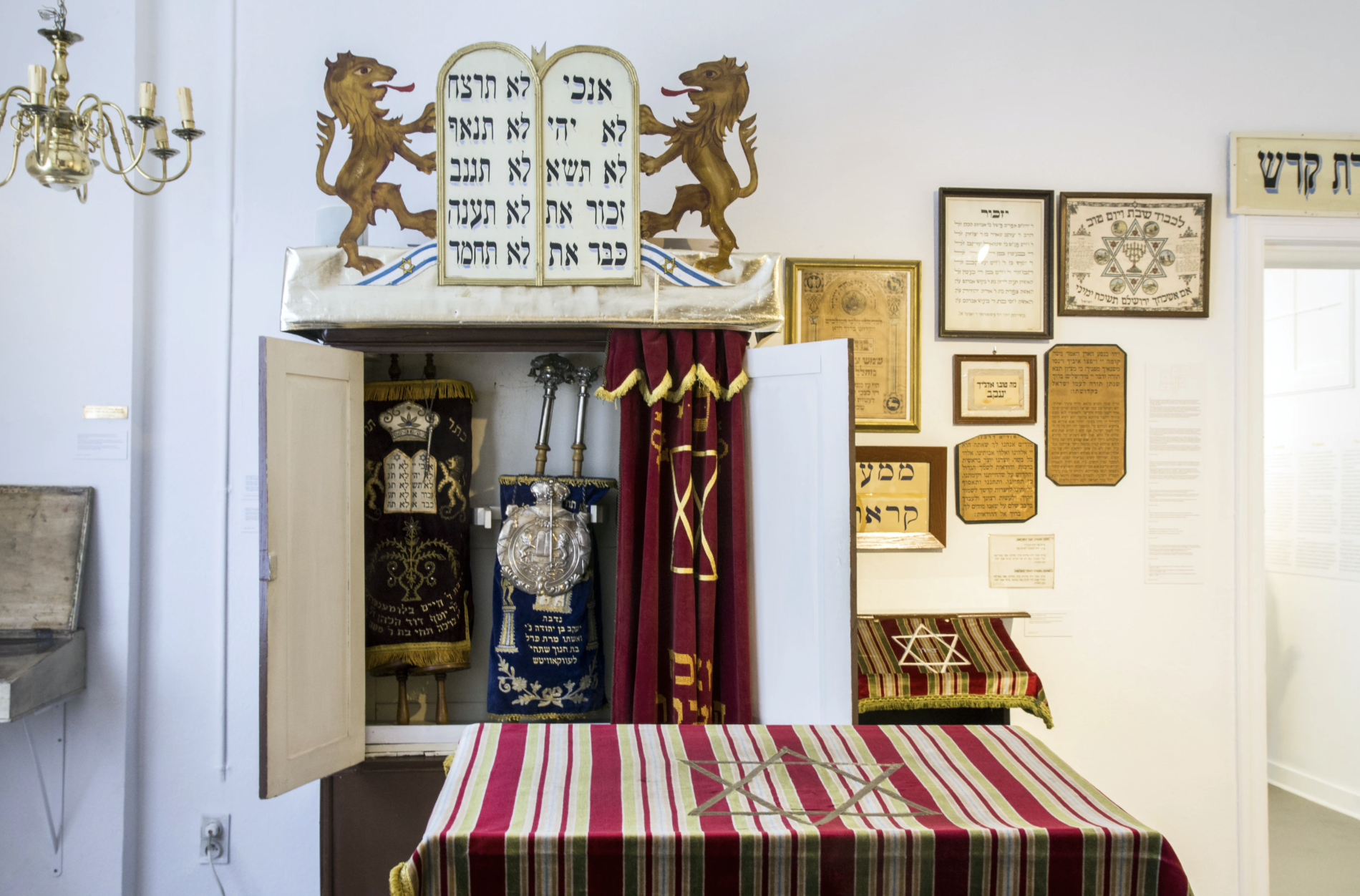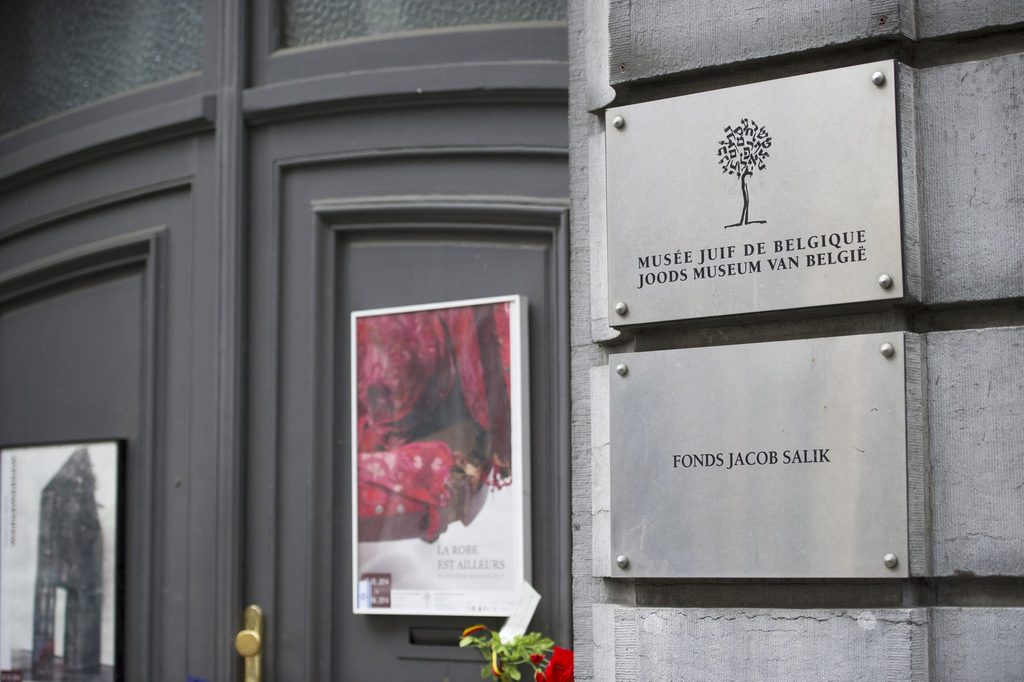Brussels State Secretary for Town Planning and Heritage Ans Persoons announced on Thursday that Urban.brussels had granted planning permission to Beliris for the complete renovation and transformation of the Jewish Museum of Belgium.
Architectural firms Tab Architects, Barozzi Veiga and Barbara Van der Wee, won the competition for the renovation of the museum, which was launched by the Brussels Mayor. The Jewish Museum of Belgium proposes a complete transformation of the existing building.
The building's interior will be redesigned, the existing façade preserved, as well as its architectural and historical features, and a contemporary belvedere added, offering a new identity to the site and creating a new urban landmark.

Credit: Jewish Museum of Belgium
The museum transformation involves modifying the existing complex, which is located on Rue des Minimes between the Marolles and Sablon districts, and will give a new image to contemporary architecture in Belgium, the State Secretary announced in a press release.
It will be "a functional and emblematic project, adapted to the new programming requirements and safety issues" and adapting the building to the digital age.
The Tab Architects, Barozzi Veiga and Barbara Van der Wee were named winners of the competition for their proposal.
Their project pursues three objectives: integrating the architecture into its environment, ensuring that it is coherent with the historical context and creating a functional layout for the museum.
From the outset, the architects' plans were based on the demolition and reconstruction project in light of the building's structural deterioration, overall insalubrity, safety issues and poor energy performance.
Grand designs
The organisation of the building is planned over six floors, with a total space of almost 250 m2 each. The spaces, which are currently cramped and partitioned, will be redesigned and opened up to "facilitate visitor circulation and create a scenography that arouses interest and emotion". Particular attention will be paid to fire safety and prevention.
On the ground floor, the building will open out onto the neighbourhood. Three large shop windows – a nod to the building's past as a storefront – will allow for interaction with passers-by. There will be a large foyer with a ticket office and shop, a patio with a café at the back, and a covered link with a green roof to the existing second building.
In the building and patio, a 250 m² room will house temporary exhibitions. The permanent exhibition will be spread between the first to fifth floors. The conservation of archives, objects, precious books and works of art will be improved, thanks in particular to optimised lighting and control of the temperature and humidity of the premises.
Related News
- Hebrew Bible auctioned for a record $38.1 million
- Combating anti-Semitism: Italian football agrees to ban '88' jerseys
- Antwerp's great synagogue inaugurated after renovations
Finally, the building will be crowned by a new space in the style of the existing architecture and refined design. This space will include an exhibition room and, with its belvedere, will offer a panoramic view of Brussels. Visible from the street, this new belvedere will become a contemporary addition to the well-preserved neoclassical façade.
The new museum will benefit from the latest energy efficiency features. Green roofs, the use of sustainable materials and ease of maintenance will be incorporated into the project.
Beliris, the Wallonia-Brussels Federation and the Jewish Museum of Belgium are jointly financing the realisation of this museum project in the heart of the capital.

